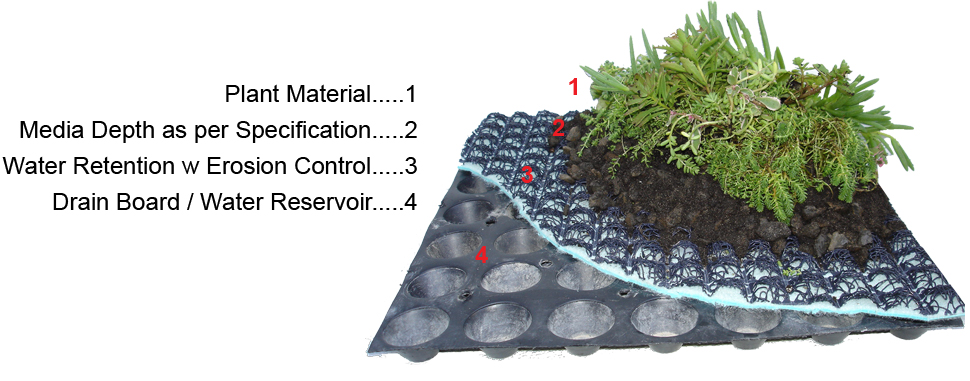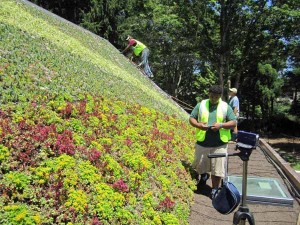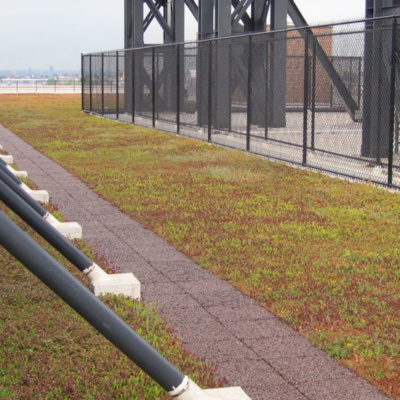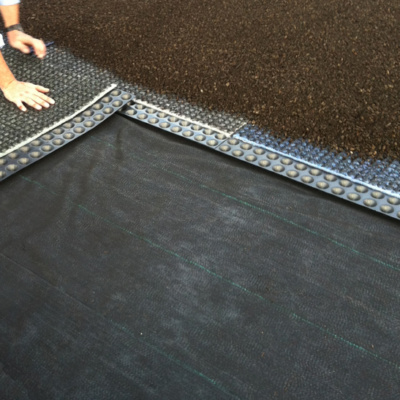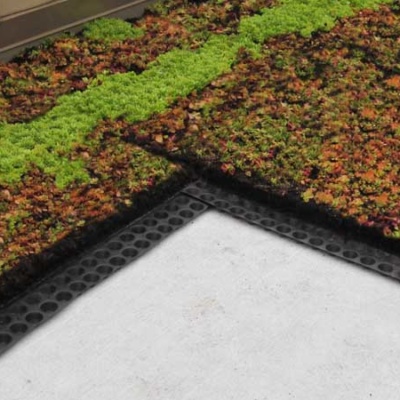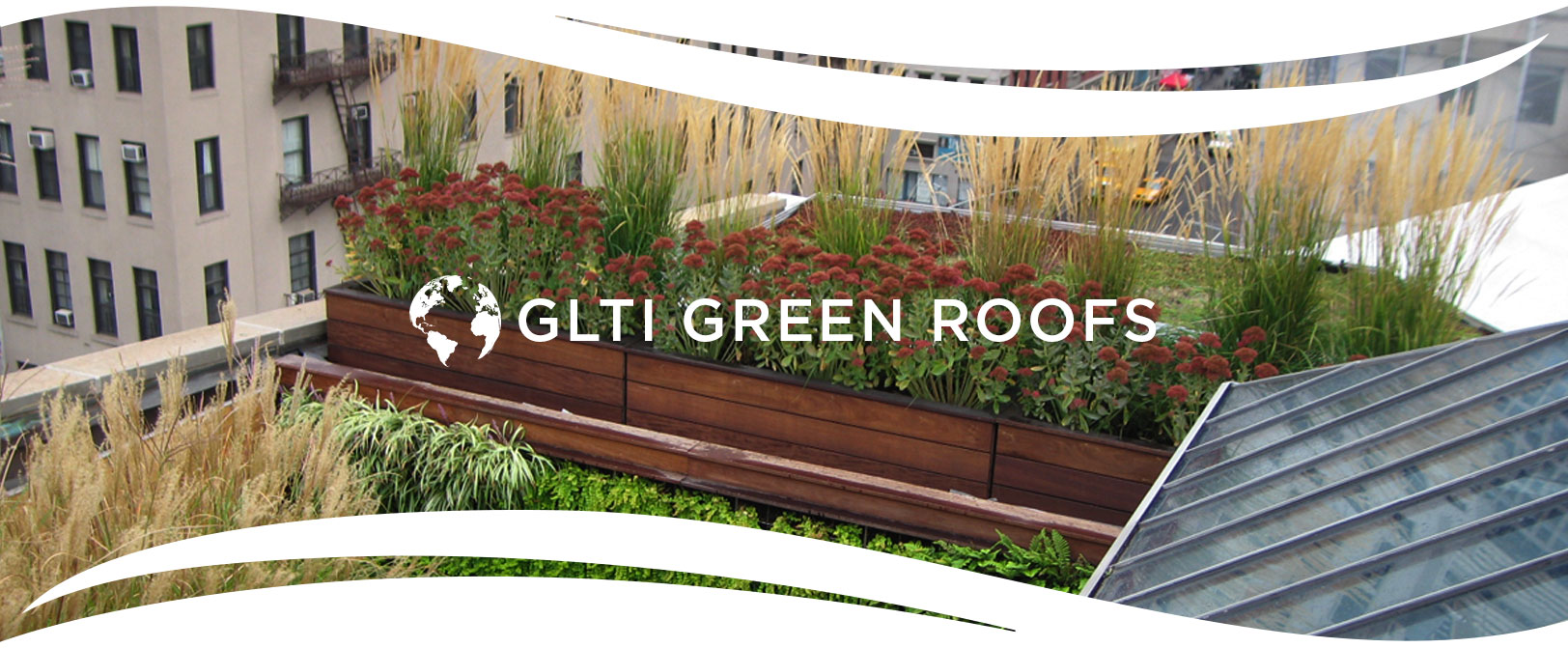
Green Living Roof System
One system for ALL types of Green Roof applications
Green Living Technologies International’s Patented Green Roof System is an all-in-one, fully assembled built-up green roof with the ease of a modular installation that provides a variety of green roof designs with one system to acomopdate extensive, intensive and anything in between. ???what was this?
The Patented Green Living Roof Panel System is an all-in-one built-up green roof with the ease of a modular installation.
- 1 meter x 1 meter sections or 2 meter x 1 meter sections for larger areas
- Drain board 90% post-consumer high density polyethylene (HDPE)
- Provides the surface space between the green roof and its waterproofing
- Allows for air movement and free drainage, and cups also provide the first layer of water retention
- Water retention 100% post-consumer polyester, filter fabric, erosion control all in one
- Compressive strength of 3200 sf (150 kN/m²) can accommodate trees, planters or patios
- Drainage speed of 26 gallons per minute
- Class B fire rating
- Water retention (.55-.60 gal/sq ft) = 5.88 – 6.42 gal per 10.7 sf (Without vegetation)
- Interlocking NO Mechanical assembly or clips
- For roofs with a pitch of less than 25 degrees
- Lightweight easy to ship and lift to roof
- Accommodates undulations and can be cut to fit unique shapes and odd angles
- Average weight is only 15 lbs per square foot saturated with 3″ of media and plants
- Panels provide a seamless appearance with the convenience of a modular system
- Access the waterproofing without destroying the green roof
- Patented water wicking capabilities and water retention
- Because the panels are flexible it is easy to irrigate with pop up rotors and overhead sprays
- ONE SYSTEM for Extensive, Intensive, Patios or Amenity Space
- Always 100% mature vegetation
Click Here for Sample Instructions & Common Details PDF
The Original Green Living Wall Designed For Sloped Green Roofs
- For sloped Green Roofs of 20 degrees or more rely on the Green Living wall system
- Depths from 3”—6” on slopes greater than 20—90 degrees
- Only 15 pounds/square foot saturated
- Some designs have NO penetrations
- Can be installed on top of shingles!
In urban settings where vegetation is sparse (think of cities like Newark and New York), green roof systems from Green Living Technologies Incorporated do more than just beautify by turning these cities green. Our patented green roof system type provides essential environmental impacts, including decreased storm water runoff, air purification and reduced cooling loads.
Beyond adding value to your building by reducing energy and maintenance costs and expanding roof life, a Green Living Technologies Incorporated green roof system increases the the feeling of well-being, offers a healing environment and provides for more social interaction and proven lower rates of building vandalism. We encourage you to examine our green roof system details and affordable green roof system costs.
